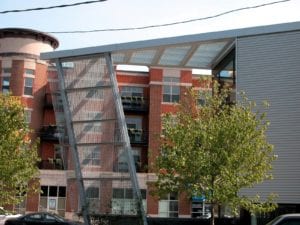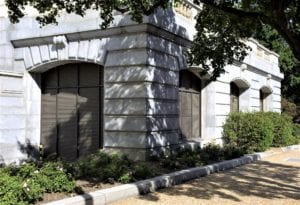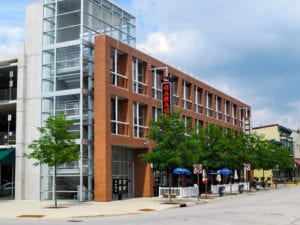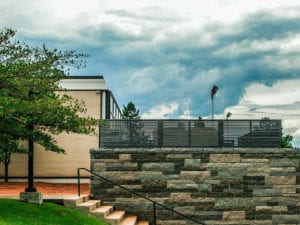The Challenge Chicago has a progressive tradition of school design, most notably the Crow Island Elementary School (1940), the human-scaled postwar masterpiece by Eliel Saarinen and Perkins+Will. But how can one give eloquent expression to the charter school’s distinctive mission – creating a disciplined but intimate learning environment – while remaining budget conscious on a…
Read MorePROJECT DETAILS PROJECT Robert and Margrit Mondavi Center for the Performing Arts OWNER University of California MATERIAL Danae APPLICATION Suncreens and Walkway Guide Fencing LOCATION Davis, CA The Challenge The Robert and Margrit Mondavi Center for the Performing Arts is a 104,000-square foot facility renowned for its outstanding acoustics and attractive design. This project represents…
Read MoreThe Challenge The City of Beloit, WI, home to 48,000 residents was outgrowing it’s library. This resulted in the building of a new facility of just over 54,000 sf. This allowed the library to double in size and offer a variety of improvements. Improvements included a public meeting room, a children’s programming room and garden,…
Read MorePROJECT DETAILS PROJECT Soo Line S-Bridge OWNER City of Eau Claire, WI MATERIAL Pleione APPLICATION Pedestrian Railing LOCATION Eau Claire, WI The Challenge The Soo Line Railroad “S” Bridge, constructed in 1910, existed largely in its original condition until its renovation in 2002. The bridge, shaped in the form of an “S” was determined by…
Read MorePROJECT DETAILS PROJECT Russell Senate Office Building OWNER United States Congress MATERIAL Orsogril Taila-100 APPLICATION Visual Screening at Loading Dock Area LOCATION Washington DC The Challenge The Russell Senate Office Building (built 1903-1908) is the oldest of the Senate office buildings as well as a significant example of the Beaux Arts style of architecture. It…
Read MorePROJECT DETAILS PROJECT Columbus Parking Garage OWNER City of Columbus, IN MATERIAL Sterope APPLICATION Parking Garage Screening LOCATION Columbus, IN The Challenge Columbus Indiana contains works from some of the greatest architects in the world. National Geographic Traveler has ranked the city of 40,000 residents 11th out of 109 historic destinations worldwide by National Geographic…
Read MoreThe United States Air Force Academy, considered a classic example of mid-century modernism that was designed by Skidmore, Owings and Merrill (SOM) of Chicago, uses BarnettBates Talia louver fence systems.
Read More






